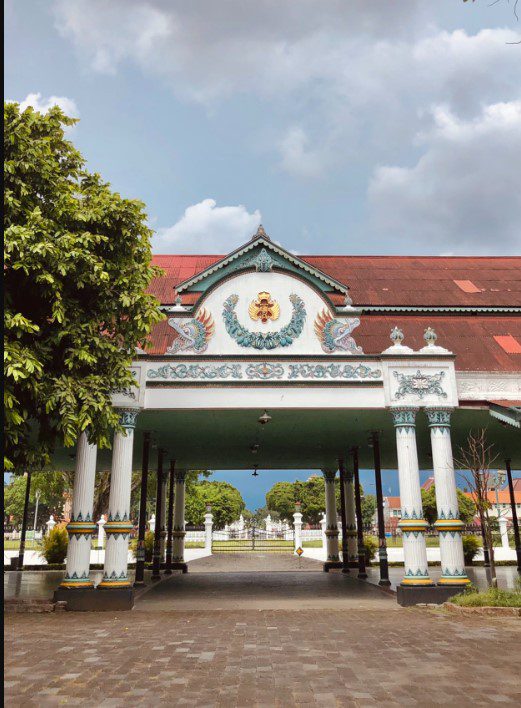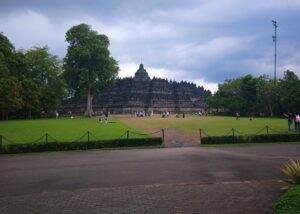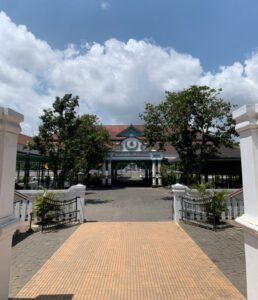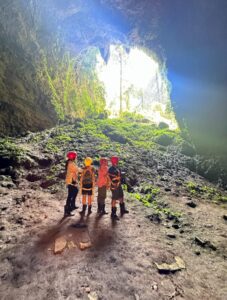Do you know Yogyakarta Palace? Yes, the Yogyakarta Palace has beautiful architecture. The following is about the architecture of the Yogyakarta palace.
Yogyakarta Palace is one of the places that must be visited while on holiday in Yogyakarta. Here tourists will see local wisdom and Javanese cultural heritage that may not be found in other areas.
The Yogyakarta Palace also displays a building architectural style that is different from other areas. Before getting to know more about the architecture of the Yogyakarta palace, it would be good to know what is in the Yogyakarta palace.
Get to know the Yogyakarta Palace
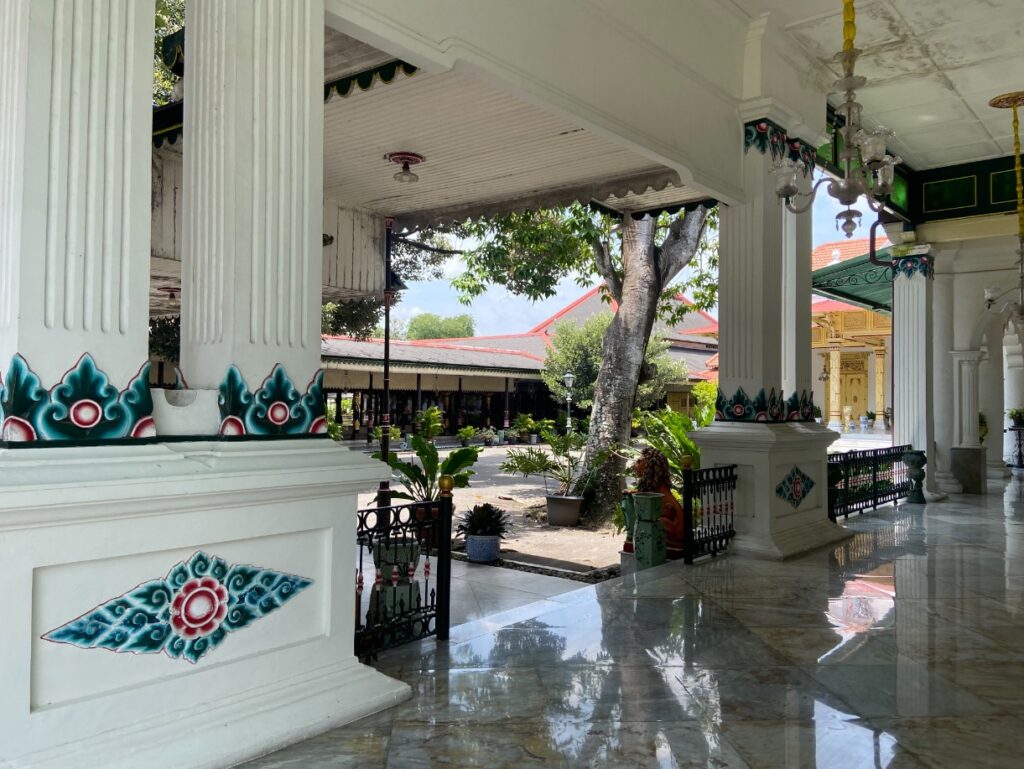
One place that has many philosophical values, namely the Yogyakarta Palace, was founded by Prince Mangkubumi or Sri Sultan Hamengku Buwana I from 1755 to 1792. The construction of the Yogyakarta Palace was precisely carried out on Thursday, October 7, 1756.
The construction of the Yogyakarta palace coincided with the commemoration of the condrosengkolo memet in the regol kemagangan and regol Gadungmlati. Regol Kemagangan is decorated with 2 red dragons which express their readiness to defend themselves against enemy attacks. Meanwhile, on the Gadungmlati regol there are also decorations of 2 dragons in a symmetrical formation, with green hibiscus leaves wrapped around their tails.
The Yogyakarta palace building has a very large building of around 14,000 square meters. Inside the Yogyakarta palace building there are also many buildings and courtyards that have typical Javanese architecture.
The buildings in Yogyakarta palace include wards, tratags, buildings, and regol. Every page in the palace of Yogyakarta has a regol. Regol itself is a part that must be present in the palace, serving as the main connecting door between building complexes.
Yogyakarta Palace Architecture in Palace Buildings
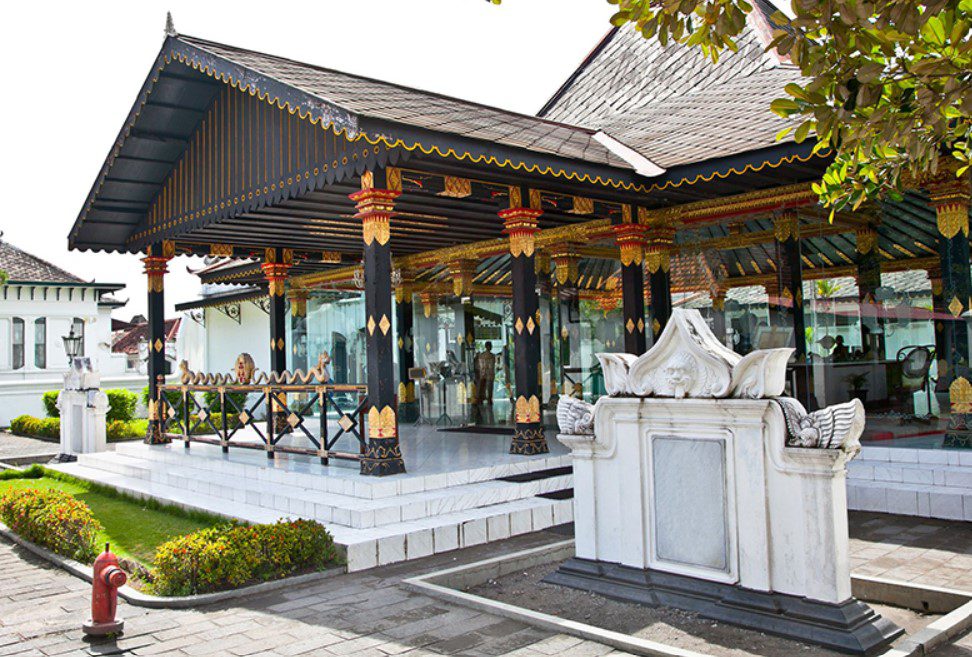
Yogyakarta Palace has a unique architecture. If observed visually, the architecture of the Yogyakarta palace has a combination of various design elements which can be found in the appearance of the building, building elements, spatial layout, ornamentation and furnishings. The following is the architecture of the Yogyakarta palace in the palace buildings.
Tratag Performance Building
The first Yogyakarta Palace architecture in Tratag Pagelaran was built in 1934 by Sultan Hamengku Buwana VIII. This building has a lime-shaped roof with a brown zinc cover.
Around the roof there is a plank made of white painted brick masonry 50 cm high. The lisplank is filled with flower-shaped ornaments alternating with pole pieces with vertical grouts in a European style.
This performance stage also has a flat ceiling made of zinc painted green with a striped pattern. In the performance stage there is also a large pole divided into 3 parts, namely the legs, body and head.
On the legs, the lower body and the upper body have dark green tlacapan shaped ornaments. Tlacapan itself is a type of decoration in the form of rows of isosceles triangles that are filled with decorations in the form of scrolls, leaves or flowers by distillation. The upper part of the pole is opposite to the lower part which is connected with vertical joints with a width of 2 cm.
Meanwhile, the head of the pillar has flower-shaped ornaments colored dark green, light green, red and white. The shape of the ornament on the head of the column is similar to the Corinthian Capital from Greece. Then the small poles made of iron with a diameter of 30 cm have dark green paint. This pole also has a vertical nalnat.
At the bottom and top of the pole there is a red and white flower-shaped decoration. The front of Pagelaran has a gate with white paint full of ornaments in the form of flowers, leaves, containers, dragons, royal emblems, and performance writing using Javanese letters.
Furthermore, the Gapura Pagelaran consists of a pediment which is supported by 2 pairs of large pillars. The front pediment has an isosceles triangular shape with leaf-shaped ornaments at the top. Meanwhile, the two legs of the triangle are torn apart by the lizard’s gaping mouth. The pediment provides a visual pressure on the object.
Tratag Sitihinggil
The next Yogyakarta palace building is Tratag Sitihinggil. This building began to be built in 1926 AD. The function of the Tratag Sitihinggil building is to be used to receive Sri Sultan’s guests at grand ceremonies.
In the tratag sitihiggil building, Yogyakarta palace architecture is in the form of a roof with the shape of a ridge with a height on the roof part. Next, on the roof cover there is an arrangement of shingles so that it produces a diagonal square pattern.
As on the roof of the Pagelaran, the roof on Tratag Sitihinggil is also surrounded by a masonry plank made of white paint with lotus-shaped ornaments.
Furthermore, at the front there are 2 pairs of pillars with a rectangular cross section. The pillars have vertical grouts and have European-style white paint. The two pairs of poles are connected by a beam whose bottom is curved. The blocks have ornaments in the shape of golden yellow dragons and green leaves, and tend to be polychromatic.
This Tratag Sitihinggil building has a flat ceiling with a checkered pattern. Furthermore, the supporting pillars are made of iron with vertical grouting which gives a light impression. Then the ornament has the same shape as the performance tag. The entire surface of the floor is flat, there are no raised floors and nothing is highlighted in this section. There is a striking protrusion in the middle with a dominant pediment.
Bangsal Ponconiti
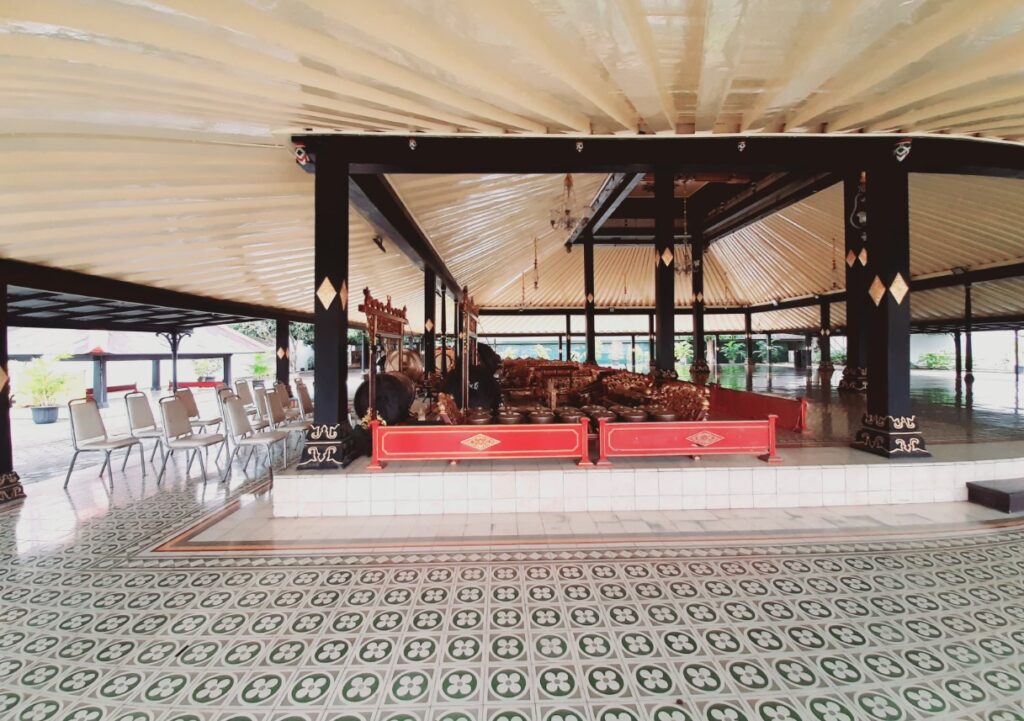
Next, the architecture of the Yogyakarta Palace in Bangsal Ponconiti, which was built in 1756, is located on the north courtyard. This building used to be used for the Luluir court of the Yogyakarta palace and as a place to place the gamelan and heirlooms of Kanjeng Kyai Gunturmadu and Nagawilaga during the Sekaten celebration before being brought to the Kagungan Dalem mosque in Kauman.
Ward Ponconiti has the same roof shape as Ward Witono, namely the Hanging Symbol Tajug architecture. Then the roof covering is shingles. In this ward there are 16 pillars, 4 of which are saka guru made of rectangular wood with golden yellow praba decoration.
Furthermore, there are 12 responding saka made of iron whose basic color is green and decorated with lotus flowers and red and white cabbage flowers which give a soft impression.
The ceiling of this ward depicts a beam of light to ‘illuminate’ the Sultan when judging cases. The interior of the ward uses 2 peksi chests that intersect each other. Each interior has a red base color ornament with decoration in the form of saton, lung – lungan and tlancapan which have a golden yellow color.
Gedong Purwaretna
Then there is the Yogyakarta palace architecture in the Gedong Purwaretna building. This building has a second floor in the Yogyakarta palace complex. Gedong Purwaretna has a pyramid-shaped roof and faces south.
In the two-story body, both the lower and upper floors are covered by walls with several windows and entrances. The building floor has a rectangular plan with dimensions of 10 x 22.5 meters. The height of the 2-story building with a sharp pyramid roof makes the proportions of this building vertical.
At the front of the ground floor there are four cylindrical pillars with European style ornaments. Meanwhile, the top part, including the shape of the roof, has a traditional Javanese style. The number of poles at the top is also four, with the distance between one pole and another always the same.
Gedong Jane
Next there is the Yogyakarta palace architecture in the Gedong Jane building. Gedong Jane has a pyramid-shaped roof with a porch at the front. This building stretches from West to East and faces East.
The body of the building is covered with walls with several doors and windows on the front and south side. The overall proportion tends to widen.
The floor of this building has a rectangular plan with dimensions of 32.5 x 20 meters. The front porch is open and there are six pillars to support the porch roof. The distance between one pole and another is always the same.
The pillars have various forms of traditional Javanese ornaments such as tlacapan, praba, calligraphy, putri mirong, and wajikan. Then on the pole attached to the wall and lipslank has a European architectural style.
In the middle of the building, there is a canopy with a pediment with Javanese ornaments. The canopy is positioned in the middle of the building creating visual pressure in the middle. The overall combination of ornaments gives the impression of soft decoration plus the dominant yellow color covering the Gedong Jane building. Therefore, it is not surprising that the impression of this building is monochromatic.
That was information about the Yogyakarta palace architecture contained in the palace buildings. We hope that the information provided will be useful and increase insight for readers.
Are you interested in visiting the Yogyakarta palace to enjoy the architecture of the Yogyakarta palace? Don’t worry, because you can visit it.
If you are confused about how to come to the Yogyakarta Palace, Yogyakarta tour is ready to be your friend and guide during your trip to Yogyakarta, one of which is enjoying the beauty of the Yogyakarta palace architecture.
Come on, immediately schedule your holiday to visit the Yogyakarta palace together with a Yogyakarta tour.

